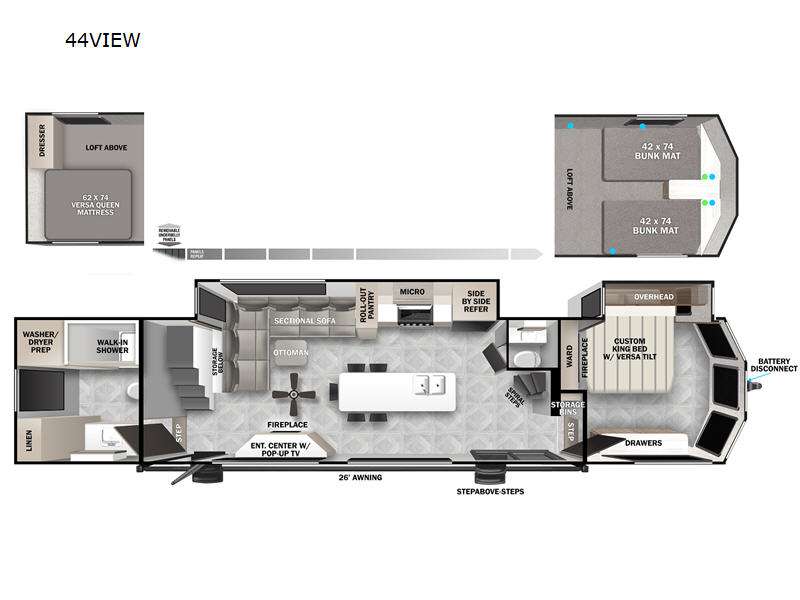New 2024 Forest River RV Wildwood Grand Lodge 44VIEW
Save your favorite RVs as you browse. Begin with this one!
-
Jeff from Columbia City, INHappy Campers
We stopped in last fall, not really knowing what we wanted. We had many questions and were not sure what would fit our needs. Jared was willing to listen to our concerns and answer our questions. He helped us decide what was best for our camping adventures. He set us up with a deal we could not -
Kiki from Myrtle Beach, SCThe REAL DEAL..:))
Customer Service, Care, Information, Environment, Follow Up, No Over Pricing, No Hidden Costs, etc..
I've owned my 2017 Vengeance Toy Hauler now for 9 months, and I am so Happy Grateful I found Thrills RV. After searching for months, visiting multiple dealerships, and walking through more units than -
Scott from Sidney, INVery Helpful People
I stopped with a light problem on my trailer. They stopped what they were doing and chased the problem to a defective light fixture for me. They asked nothing for the time spent tracking this down. This is a very friendly staff and were genuinely concerned with my problem. I could not have asked
Loading
Thrills RV is not responsible for any misprints, typos, or errors found in our website pages. Any price listed excludes sales tax, registration tags, and delivery fees. Manufacturer pictures, specifications, and features may be used in place of actual units on our lot. Please contact us @260-244-8001 for availability as our inventory changes rapidly. All calculated payments are an estimate only and do not constitute a commitment that financing or a specific interest rate or term is available.
Manufacturer and/or stock photographs may be used and may not be representative of the particular unit being viewed. Where an image has a stock image indicator, please confirm specific unit details with your dealer representative.








